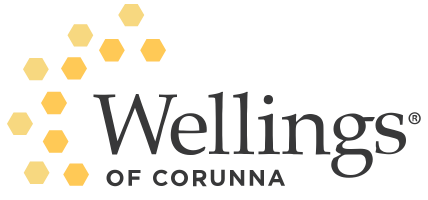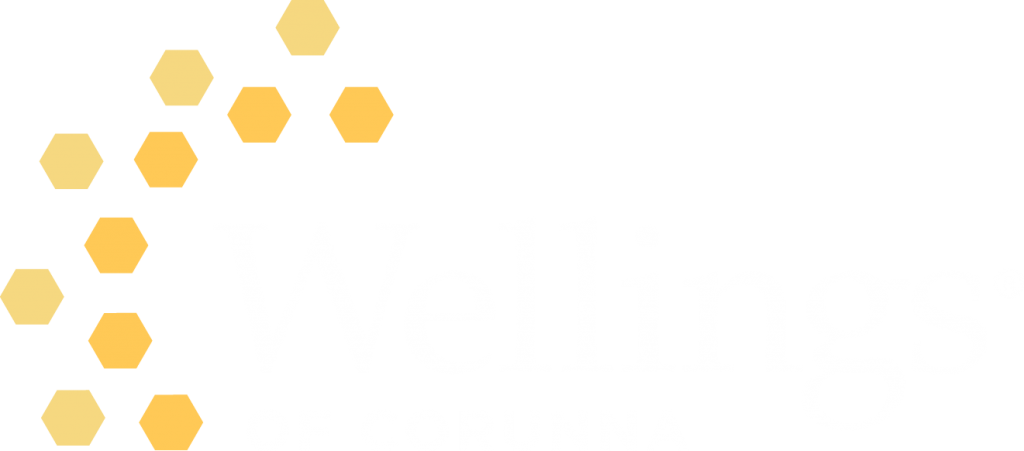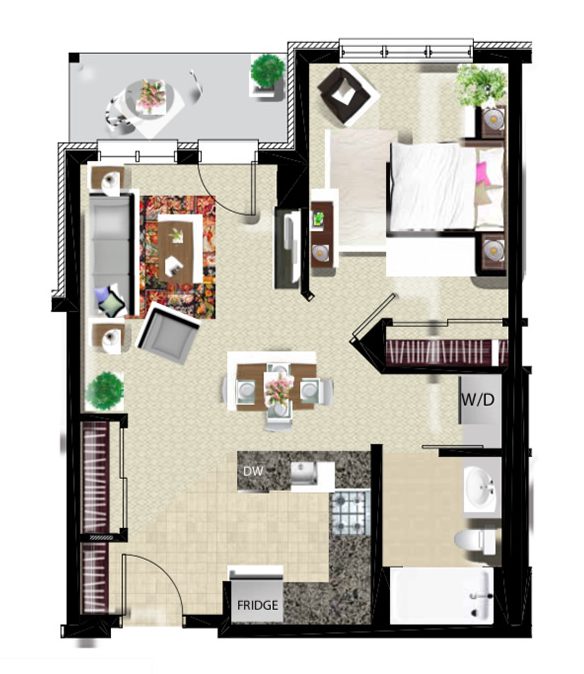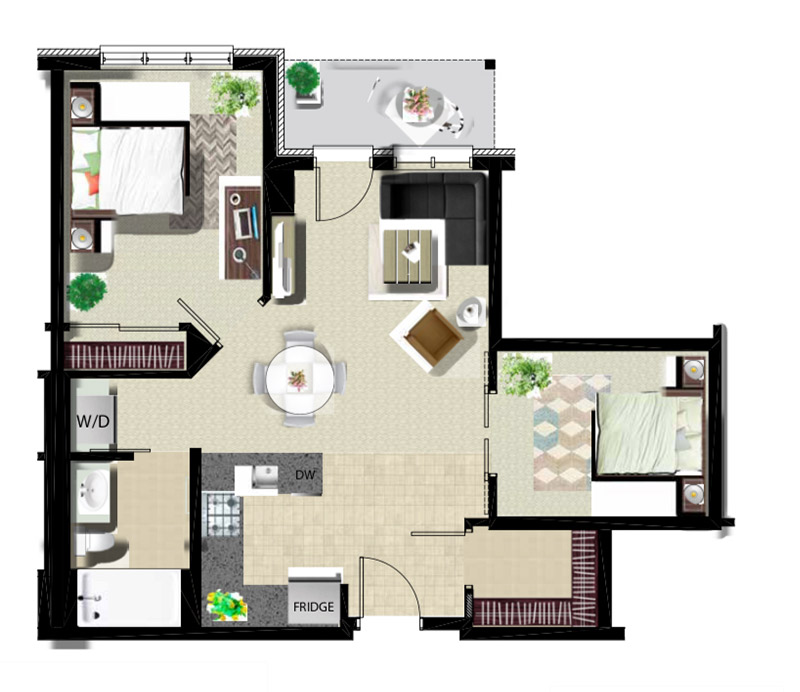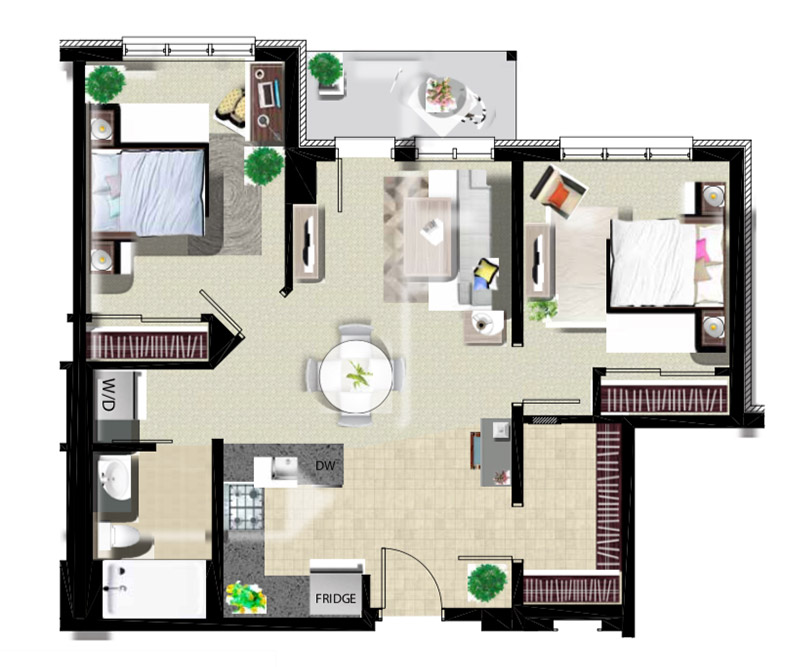Welcome to Carefreedom Living®
It’s all yours: thoughtfully designed apartments, large, oversized windows, modern appliances and outdoor balconies are just the beginning.
Choose from one-bedroom, one-bedroom + den or two-bedroom designs. Apartment sizes range from approximately 600 to 870 square feet, excluding balconies, priced from $1995 per month.*
Each apartment design features plenty of living space, a full-sized kitchen with appliances, a walk-in shower, in-suite washer and dryer, and easy clean surfaces.
Living with us is an easy process, just give us a call or fill out the contact us form here. We are happy to answer your questions.
Carefreedom Living® starts with choosing your apartment design and securing it with a fully refundable $500 deposit. Then start planning your move, and let us help you with finding the services you might need locally. We are here for you.
*Discover More: Unlock time sensitive offer and save thousands here.
Floor Plans & Price List
One-bedroom
- BED / BATH 1 / 1
- INTERIOR Approx. 636 SQ. FT.
- STARTING AT $1995 / MONTH
One-Bedroom + Den
- BED / BATH 1 + Den / 1
- INTERIOR Approx. 760 SQ. FT.
- FROM $2495 / MONTH
Two-Bedroom
- BED / BATH 2 / 1
- INTERIOR Approx. 846 SQ. FT.
- FROM $2995 / MONTH
IN-SUITE AMENITIES
GENERAL
Amenities
- Exterior balcony with railing
- High quality, high efficiency windows with screens
- High-efficiency individually controlled heating and cooling system
- High quality metal patio doors
- Durable easy-care floors
LIVING SPACES
Amenities
- High-speed wiring
- Easy-clean carpeted floor
- Neutral colour palette
- Roller blind window coverings
- Recessed lighting and streamlined ceiling fixtures
- Hidden stacked washer and dryer
- Individually controlled heating and cooling
KITCHEN
Amenities
- Recessed lighting
- Stainless steel appliances
- Durable, easy-clean floors
- Kitchen island
- Modern cabinet design and pulls
- Durable, easy-clean countertops
BATHROOM
Amenities
- Door and drawer vanity with durable easy-clean countertop and mirror
- Wall cabinet
- Ceiling vent to outside
- Molded walk-in shower with grab bar
- Adjustable shower head
- Durable easy-clean floors
- Chrome faucets and hardware
BEDROOM
Amenities
- Large windows with crank handle opening
- Carpeted floor
- Clothing cupboard
- Roller blind window coverings
WOULD YOU LIKE TO VISIT IN PERSON & LEARN MORE?
*Required fields.
